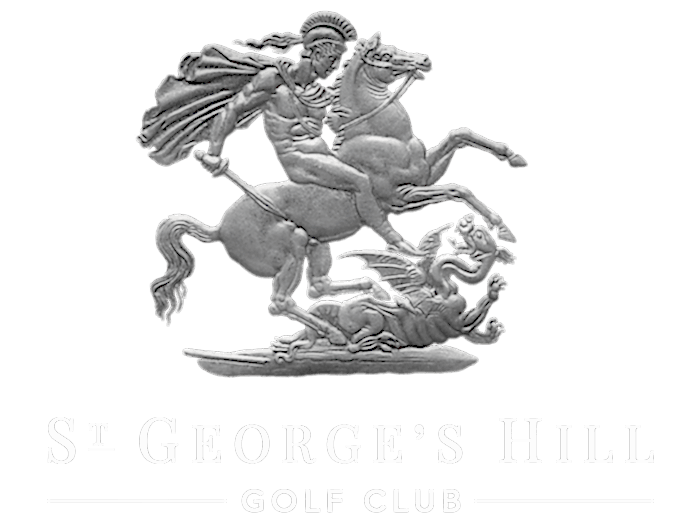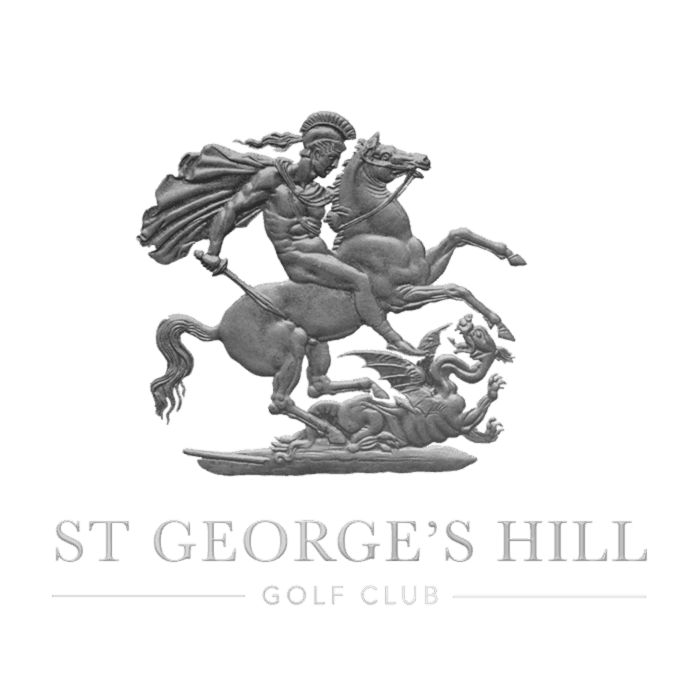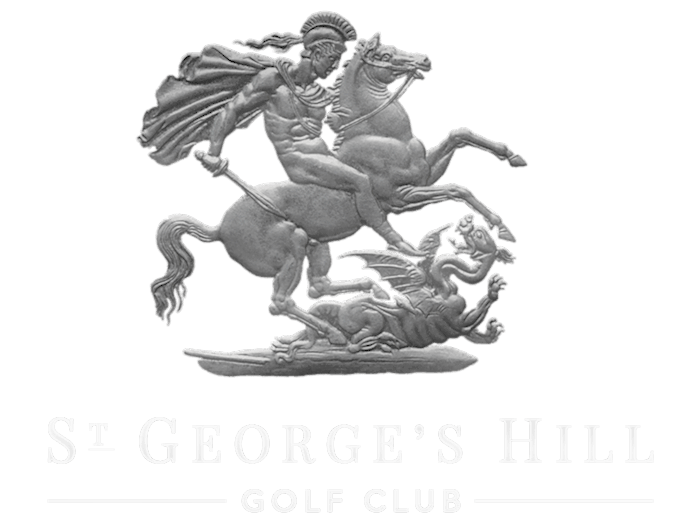

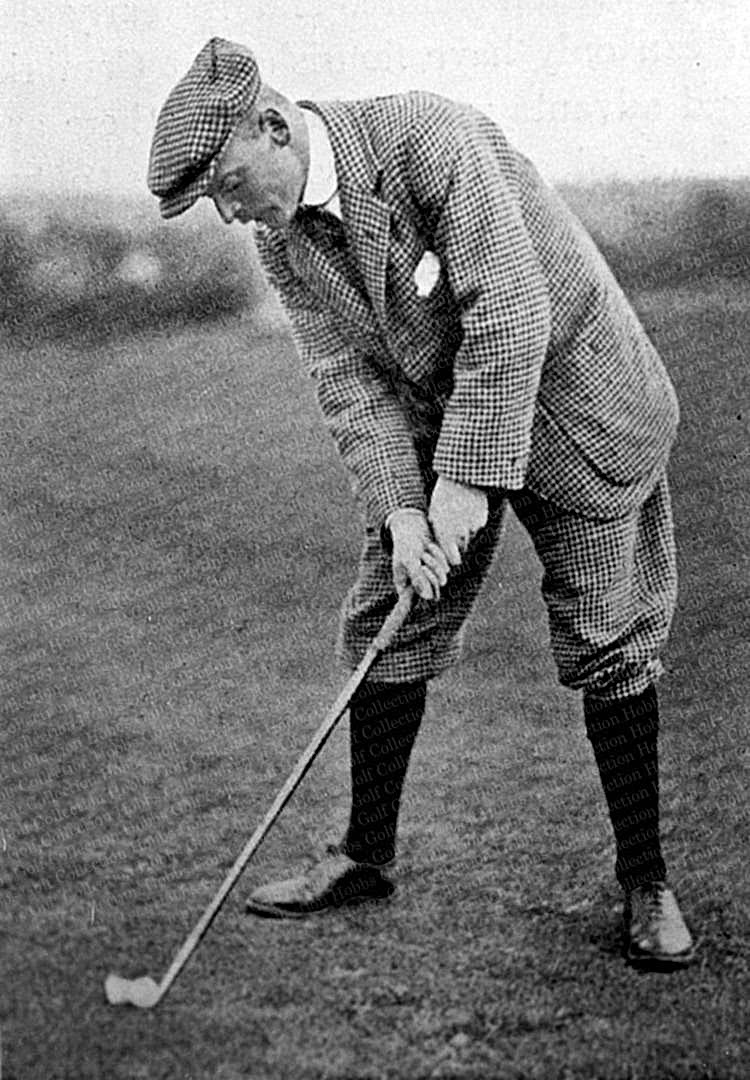
COURSE ARCHITECT
H.S. Colt
Colt, born in in 1869 in Highgate, England, was a very accomplished player in his youth, winning the R&A Jubilee Vase in 1891 and 1893. He was captain of the golf team at Cambridge University, where he graduated and then went on to practice law in Hastings. It was at nearby Rye where he ventured into golf course design in 1895, becoming Secretary of the Club and then later to the heathlands of Sunningdale and Swinley Forest.
From 1905, Colt began to venture out on his own design projects and in 1911 was approached by Walter George Tarrant to design a golf course at the St George’s Hill estate. At this time the estate was covered with scots pine, silver birch and rhododendrons so it took the particular talent of Colt to walk through the woodlands and mark out a course before any trees had been cleared to enable the various holes to be laid out.
Such was the skill which particularly attracted the attention of the the great golf writer Bernard Darwin, who wrote in the following terms of the transformation of the primeval forest:
“Mr Colt showed me as we fought our way through the undergrowth [at St George’s Hill], where the holes were to be, while I gazed and wondered at this gift of the golfing architect which seemed so mysterious as that of the water diviner. I carried away memories of the lovely bits of woodland and grassy glades through the forest, and I have been trying quite vainly ever since to identify them. When I came next, there was a golf course in being and my glades had vanished into fairyland.”
ST GEORGE’S HILL ORIGINAL LAYOUT
As Built in 1913
The original layout made by Harry Colt remains largely untouched in the course we play today.
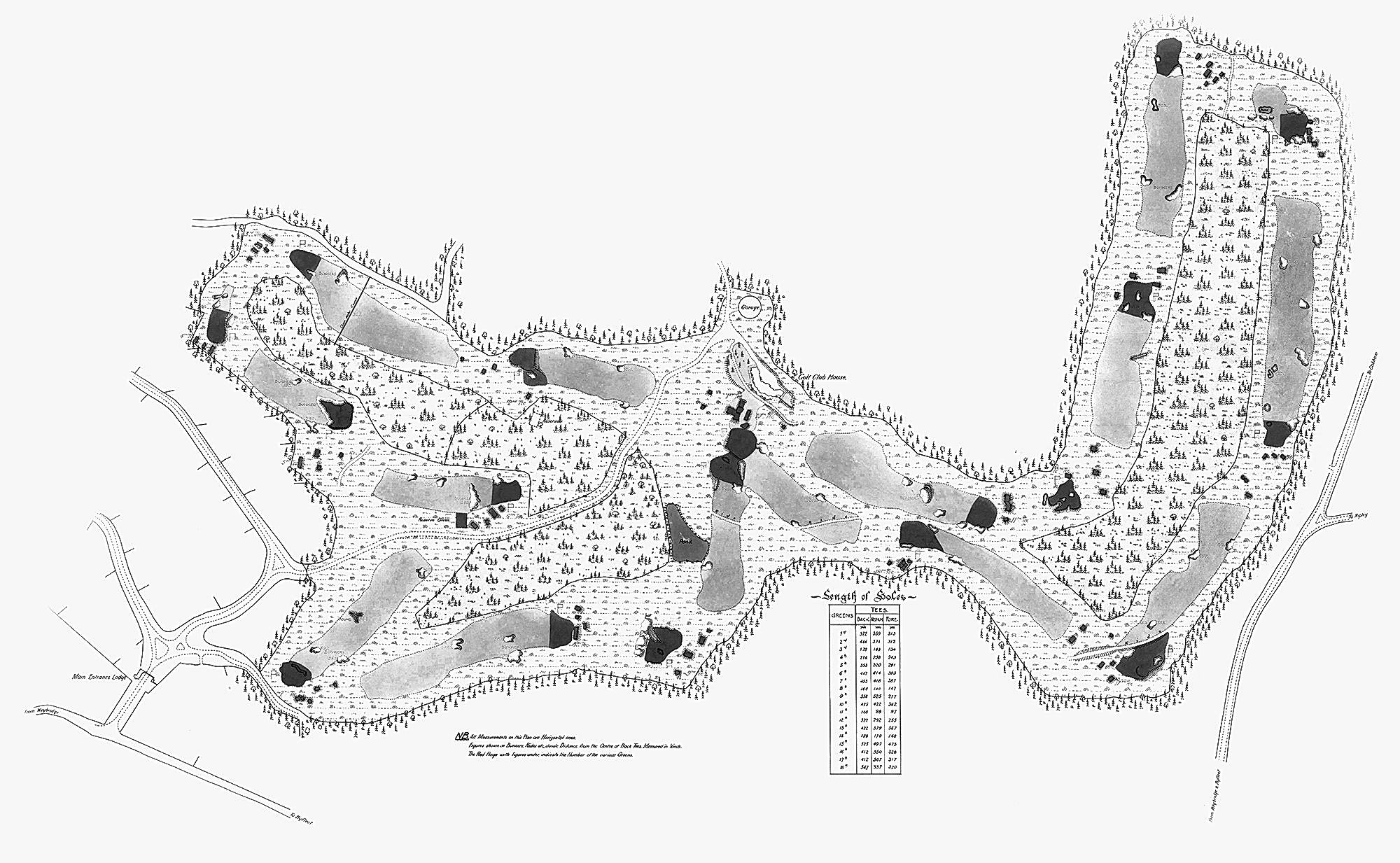
1st

1st HOLE – CIRCA 1930
Probably the most significant change on the course was the relocation of the first green. The original green was built by Colt high up on the right hand plateau; this was abandoned in the 1930’s as members found the position too difficult.
This image taken from just forward of the Ladies’ Tee shows the newer position of the green from the 1930’s on the lower ground to the left.
Of note:
- A second fairway bunker on the right of the fairway would have been more in play for the original green position.
- A cleared plateau to the right of the green was the original green position.
- The natural banking either side of the new green position.
- A towering bunker is seen at the rear of the green framing the green complex.
- The track which cuts across the 1st hole leading from the estate entrance to the clubhouse can be seen.
“I firmly believe that the only means whereby an attractive piece of ground can be turned into a satisfying golf course is to work to the natural features of the site in question.”
H.S.Colt
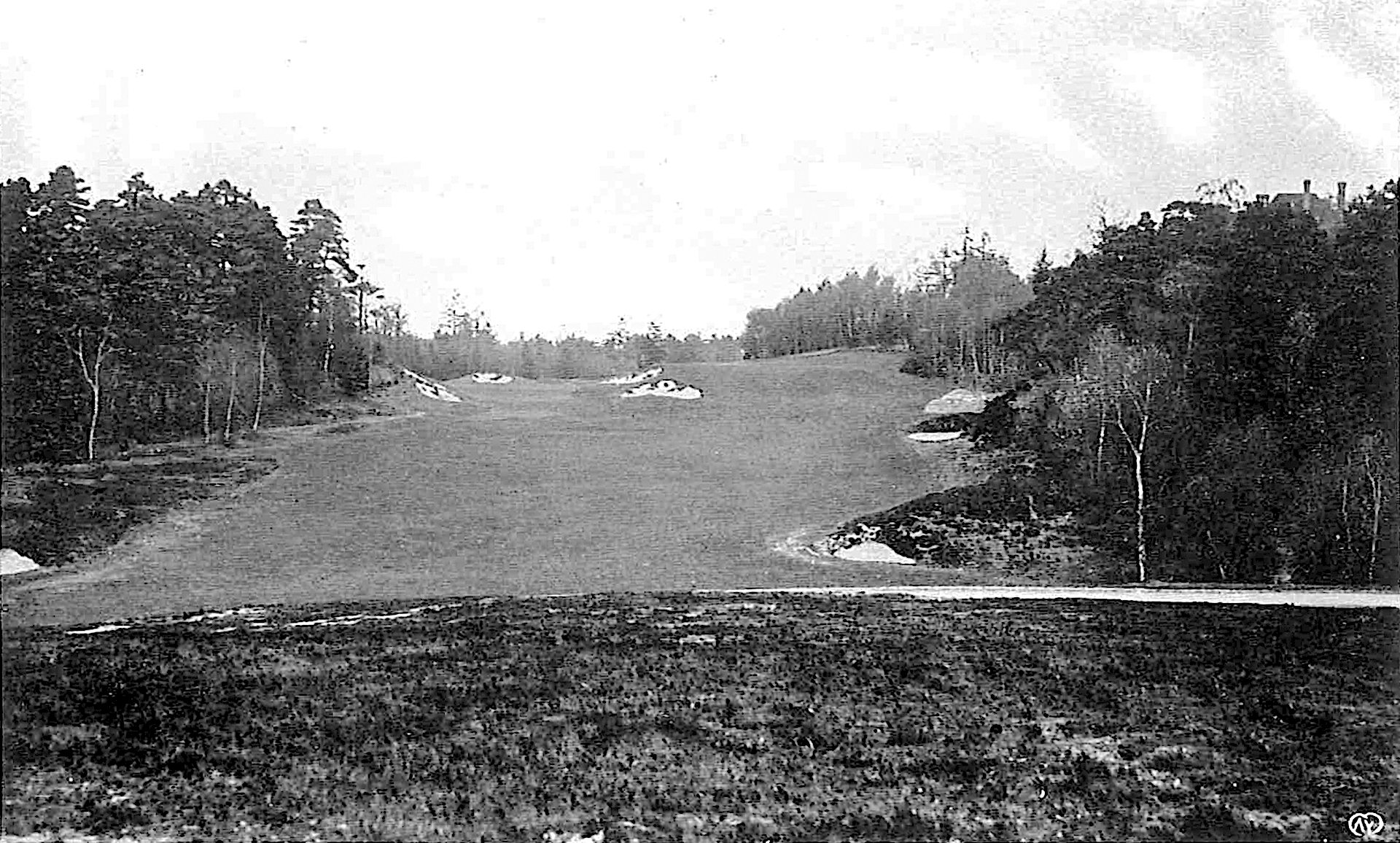
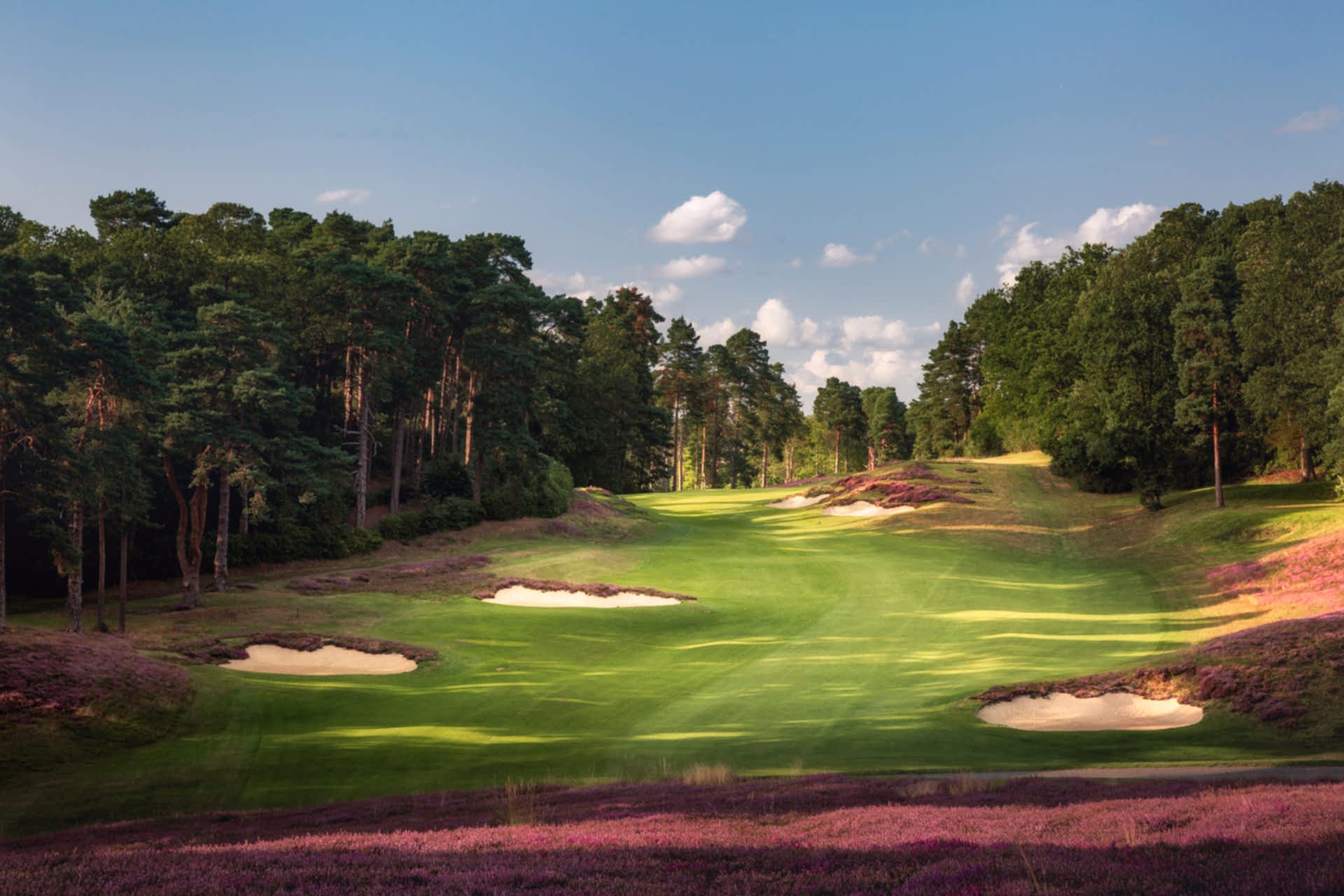
1st HOLE – TODAY
An image of the 1st hole taken from approximately the same position as it stands today.
Of note:
- The heather bands front, left and right are almost identical today as when they were built.
- The original 2nd fairway bunker on the right can still be seen on the edge of frame but today is grassed-in.
- The two right hand side green-side/approach bunkers are almost identical – these would have been on the left hand side of the original green.
- The two left hand green-side/approach bunkers from 1930 are removed.
- The bunker at the rear of the green is removed.
- A new 2nd fairway bunker has been added to guard drives towards the newer green position.
8th

8th HOLE – IN CONSTRUCTION
This image taken during construction of the 8th hole shows a huge green area with a very significant tier running diagonally across the plateau.
Of note:
- The larger green area on the upper left
- The lower right hand side green area with the construction team positioning a marking flag.
- Large left-hand scrap bunker
- 2 bunkers middle and right guarding the lower right green.
“Considering that the site of the course was all virgin forest in the month of April, being covered with magnificent Scotch firs and silver birches, with a thick undergrowth of bracken and heather, the progress that has been made is nothing short of marvellous.“
Golf Illustrated – 1912
THE DOUBLE 8th GREEN
The second image is from newspaper archives, 11th July 1914 showing a ladies’ competition in progress on the 8th hole. The image clearly shows play to a flag on the lower right hand green as well as a 2nd green cut on the upper left-hand side.
Of note:
- Definition cuts of the two green areas
- Dividing section across the diagonal step
- The left-hand scrap bunker encroaching higher up into the playing surface.
- Green-side bunker right of the right-hand green.
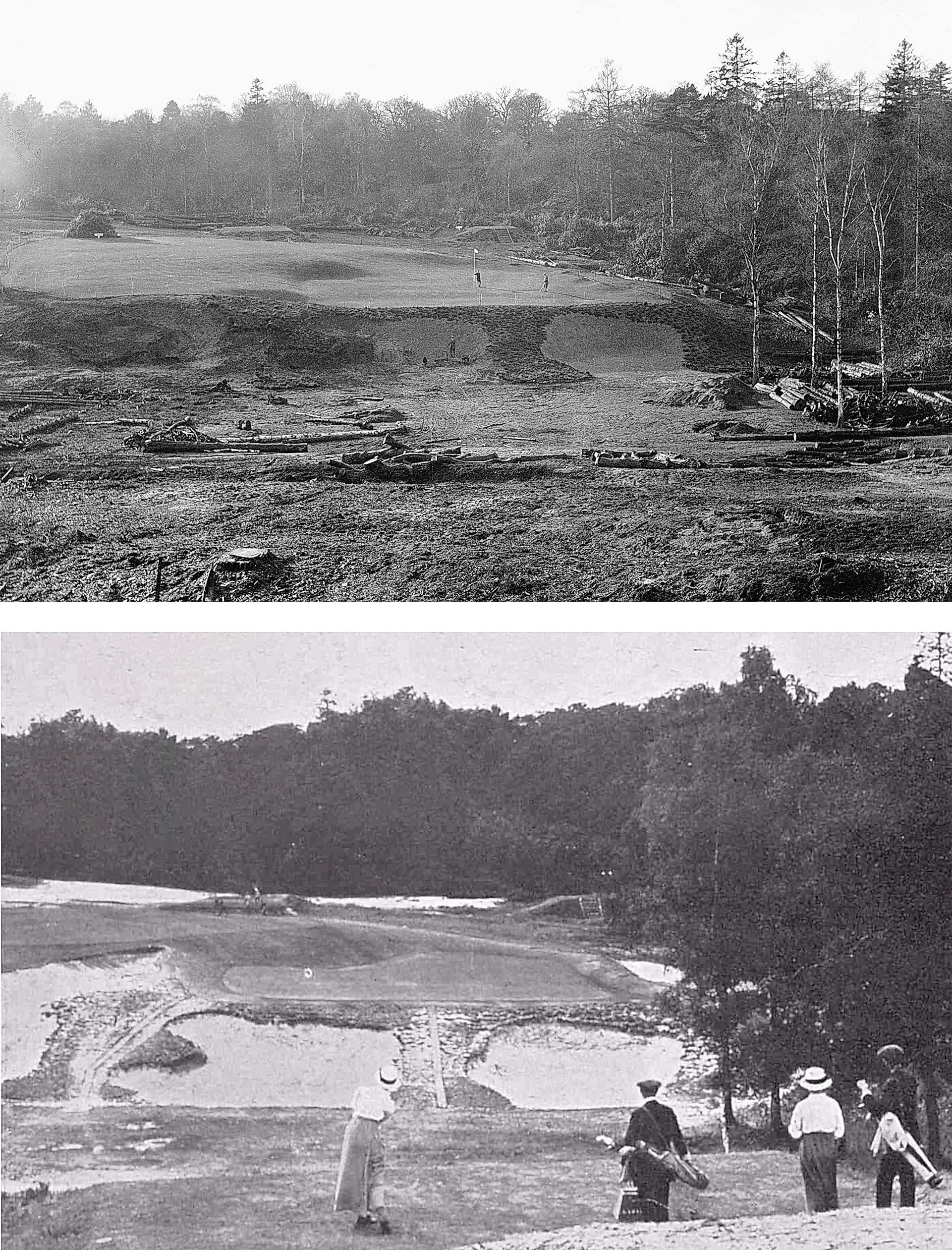
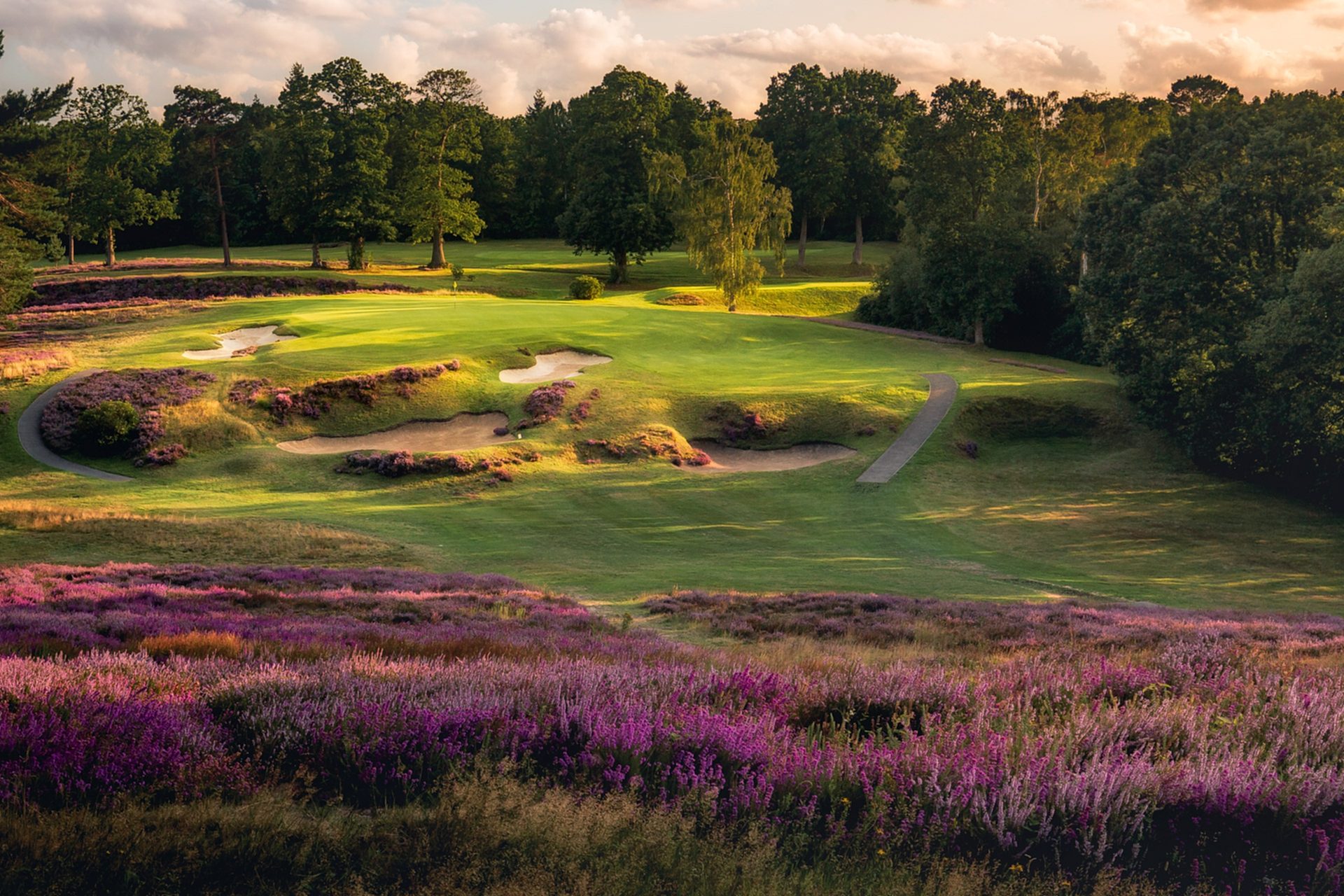
8th HOLE – TODAY
The hole today has a much smaller green, only on the upper left hand section of the plateau and the old right-hand green is a run-off area that catches the weaker fading ball of a right-handed player. The remains of protection of the old green is seen in the grassed-in hazard to the right of the walkway.
Of note:
- Smaller green area cut only on the upper left-hand side.
- The left-hand side lower bunker has been split into two.
- The lower right hand-side green area is now a run-off from the upper green.
- Grassed in right-hand side bunker.
9th

9th HOLE – BUILT 1913
This image was taken while the clubhouse was still under construction and so the course may not have yet been in play. Taken from the approximate position of the ladies’ tee, this view is widely thought of as the best vista on the golf course.
Of note:
- The diagonal left-hand fairway bunker.
- The heather capped left and right banking around the green.
- The right-hand side green-side bunker.
- The double green area together with the 18th
“The vistas opened up between the woodland are delightful, and in the neighbourhood of each hole, the firs and birches have been spared here and there with the most artistic effect, all hard and formal lines being avoided.”
Golf Illustrated – 1912
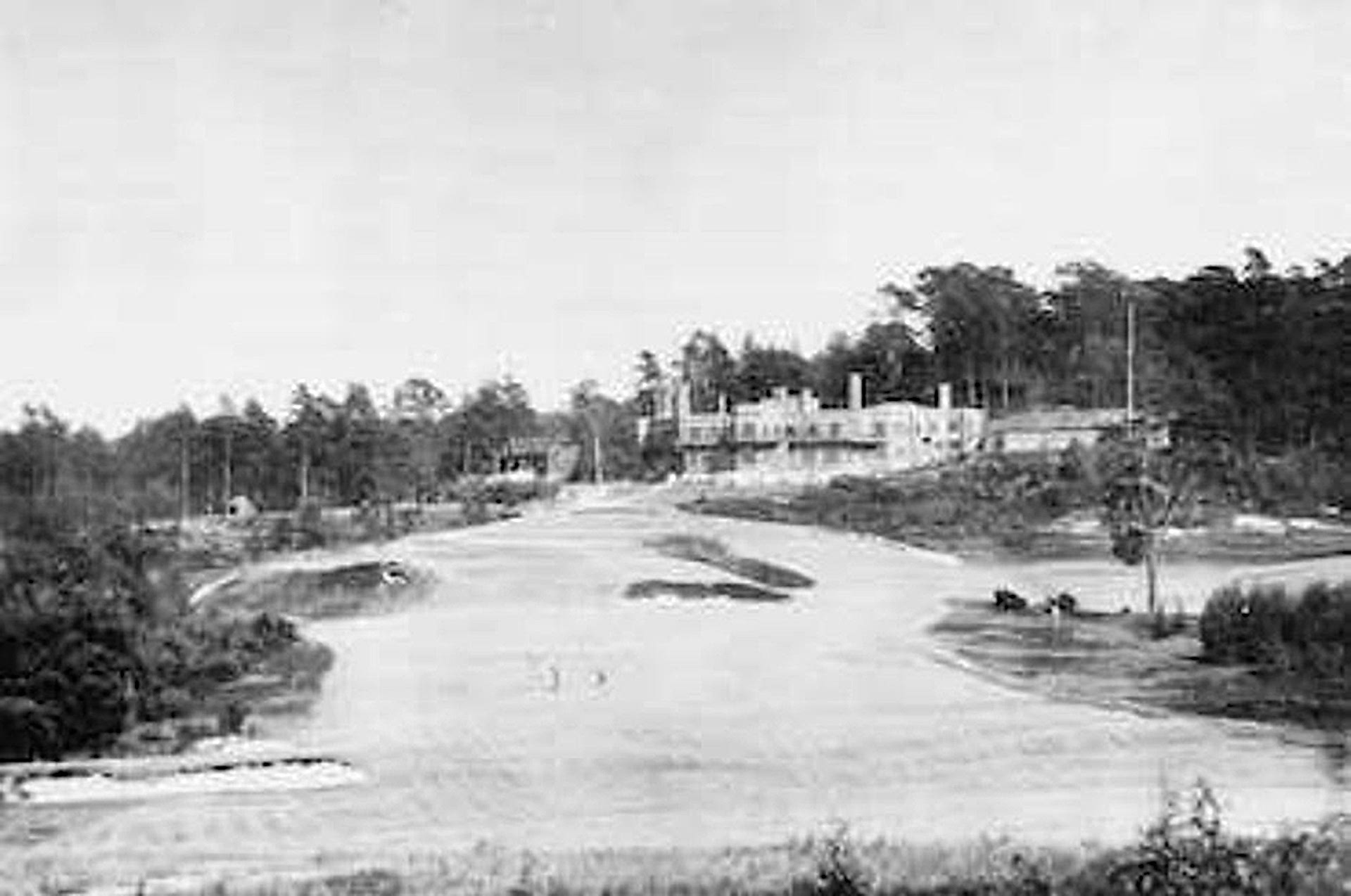
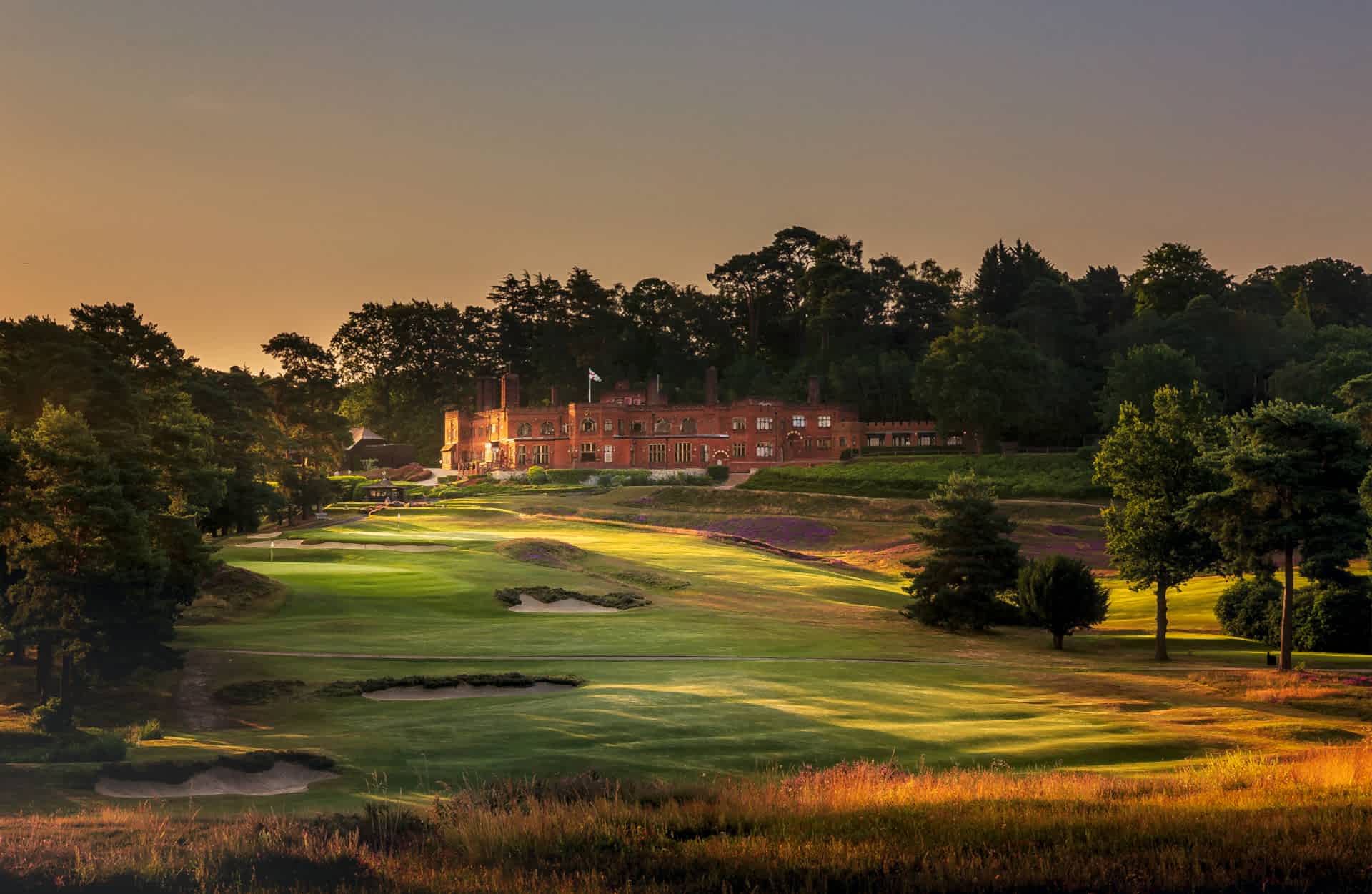
9th HOLE – TODAY
An image of the 9th hole taken from approximately the same position as it stands today.
Of note:
- The first diagonal fairway bunker remains today.
- A second left-hand fairway bunker has been added which encroaches further into the fairway.
- The green complex remains very much the same with the right and left heather capped banking and right-hand green-side bunker.
- The clubhouse is roofless today as it was during the construction period.
CONTACT US
To visit St George’s Hill, please call the Office on 01932 847758 to make your reservation or send us a message.
